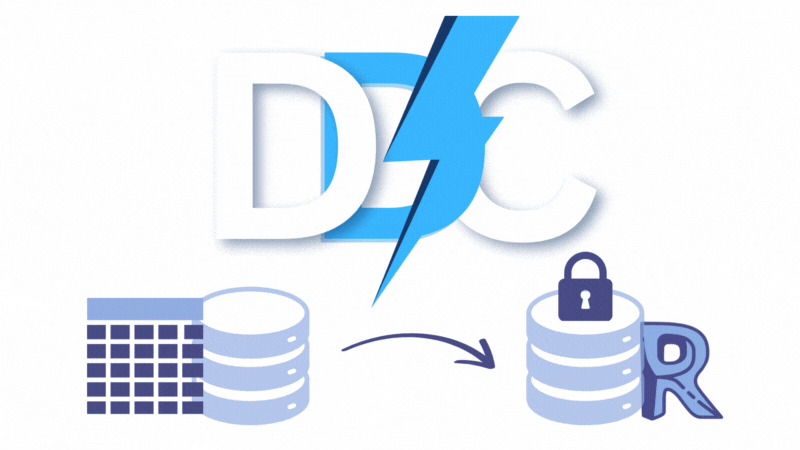State and industry-specific estimating standards play different roles in construction practice in different countries. While some countries require strict adherence to a single standard, most developed economies adopt a more flexible approach. In market economies, government construction standards usually serve only as a baseline. Construction companies adapt these standards to their operating models or completely revise them, supplementing them with their own customized factors. These adjustments reflect corporate experience, resource management efficiency and often factors in which, for example, a company’s speculative profits may be factored in.
As a result, the level of competition, market demand, target margins and even relationships with specific customers can lead to significant deviations from standard norms. This practice provides market flexibility, but at the same time makes it difficult to transparently compare bids from different contractors, introducing an element of speculative pricing into the construction industry at this stage of the calculation process.
Once the calculation templates for individual types of work and processes have been prepared – or, more often, simply copied from standard government estimates (Fig. 5.1-7), with coefficients added to reflect the “peculiarities” of a particular company – the final step is to multiply the cost of each item by the corresponding attribute of the scope of work or processes in the new project.
When calculating the total cost of a new construction project, the key step is to summarize the costs of all costing items, multiplied by the volume of these items-work in the project.
To create the total cost of the project, in our simplified example, we start by calculating the cost of building one square meter of wall and multiply the cost of its calculation (e.g. the work “1m² standard installation of wall elements”) by the total number of square meters of walls in the project (e.g. the “Area” or “Quantity” attribute (Fig. 5.1-8) of an entity of type “Wall elements” from CAD of the project or the foreman’s calculations).
Similarly, we calculate the cost for all elements of the project (Fig. 5.1-8): we take the cost of a unit of work and multiply it by the volume of a particular element or its group in a given project. The estimator only has to enter the number of these elements, activities or processes in the project in in the form of volume or quantity. This allows to automatically generate a complete construction estimate.

As in the case of calculations, at this level we load automatically ready calculated items (from the template of calculations or new ones copied from the template and edited), which automatically bring with them the current cost per unit of work (which is updated automatically from the resource database (Fig. 5.1-8 bottom table)). Accordingly, in case of any change of data in the resource database or costing tables – the data in the estimate will be automatically updated for the current day, without the need to change the costing or the estimate itself.
In the restaurant context, the final cost of an event is calculated in a similar manner and equals the final cost of the entire dinner, where the cost of each dish multiplied by the number of guests adds up to the total cost of the check (Fig. 5.1-9). And just as in construction, recipes for cooking in a restaurant may not change for decades. Unlike prices, where the cost of ingredients can change every hour.
Just as a restaurant owner multiplies the cost of each meal by the number of servings and people to determine the total cost of the event, the cost estimating manager adds up the cost of all project components to arrive at a complete construction estimate.
Thus, for each work in the project, its final cost is determined (Fig. 5.1-9), which, multiplied by the attribute volume of the entity corresponding to this work – gives the cost of groups of works, from which the final cost of the entire project is obtained.

The Total Project Cost (Fig. 5.1-8) presents a financial picture of the project, allowing customers, investors, or financial institutions to understand the total budget and financial resources required for the project on any given day, taking into account current prices.
And if the processes of compiling resource bases, calculations and estimates (process recipes) have already been worked out, semi-automated and honed by tens of thousands of years and recorded at the state level, then the automatic obtaining of quality information about the volume and quantity of elements for the last stage of the final estimate – today remains a bottleneck in the processes of all calculations of cost and time attributes of the project, and in general the overall budget of the project.
For millennia, the traditional method of calculating volumes has been manual methods of measuring volume and quantity using flat drawings. With the advent of the digital age, companies have discovered that volume and quantity information can now be automatically extracted from the geometric data contained in CAD models, revolutionizing the millennia-old ways of obtaining quantitative data.
Modern approaches to process estimating and estimating involve automatically extracting volumetric and quantitative attributes from CAD databases, which can be uploaded and connected to the costing process to get up-to-date project group volumes at any stage of design through to operation.




















