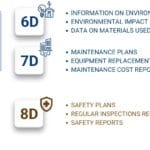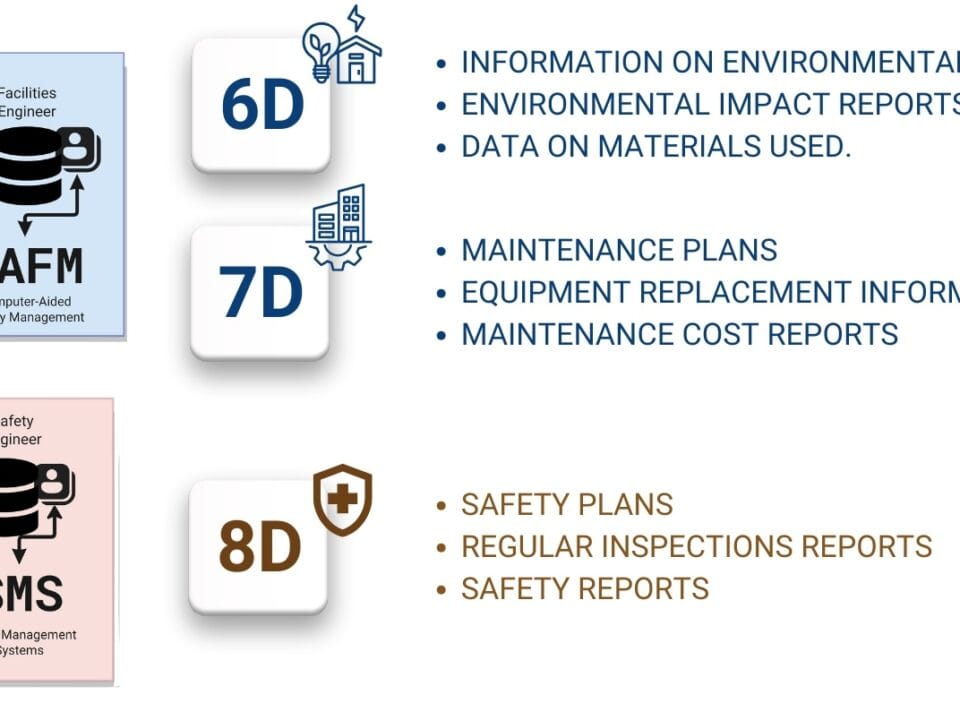In addition to the topic of sustainability of construction projects at stage 6D (Fig. 5.3-5), modern construction focuses on the environmental sustainability of projects, where one of the key aspects becomes the assessment and minimization of carbon dioxide CO₂ emissions, which occur during the stages of the project life cycle (e.g. manufacturing and installation).
Estimating and calculating the carbon emissions of building materials is the process by which total carbon emissions are determined by multiplying the volumetric attributes of an element or group of elements used in a project by a suitable carbon emission factor for the category.
Considering carbon emissions in the assessment of construction projects as part of the wider ESG criteria (environmental, social and governance) adds a new level of complexity to the analysis. This is particularly important for the client-investor in obtaining a relevant certification such as LEED® (Leadership in Energy and Environmental Design), BREEAM® (Building Research Establishment Environmental Assessment Method) or DGNB® (Deutsche Gesellschaft für Nachhaltiges Bauen). Obtaining one of these certifications can significantly increase the marketability of a facility, simplify commissioning and ensure compliance with sustainability-oriented tenants (ESG). Depending on the project requirements, HQE (Haute Qualité Environnementale, the French green building standard), WELL (WELL Building Standard, focused on user health and comfort) and GRESB (Global Real Estate Sustainability Benchmark) may also be used
Environmental, social and governance ESG (environ-mental, social and governance) is a broad set of principles that can be used to assess the corporate governance, social and environmental impact of a business both internally and externally.
ESG, originally developed in the early 2000s by financial funds to provide investors with information on broad environmental, social and governance criteria, has evolved into a key indicator for evaluating both companies and projects, including construction projects. According to research by major consulting firms, environmental, social and governance (ESG) considerations are becoming an integral part of the construction industry.
According to EY (2023) “The Path of Carbon Neutrality”, companies that actively implement ESG-principles, not only reduce long-term risks, but also increase the efficiency of their business models, which is especially important in the global transformation of markets (EY, “The path to carbon neutrality,” 10 Mar. 2023). PwC‘s ESG Awareness report notes that companies’ awareness of the importance of ESG-factors ranges from 67% to 97%, with most organizations seeing these trends as key to future sustainability (PWC, “ESG Awareness,” 1 July 2024) and that businesses for the most part are seeing significant pressure from stakeholders to integrate ESG principles.
Thus, the integration of ESG -principles into construction projects not only contributes to obtaining international sustainability certifications such as LEED, BREEAM, DGNB, but also ensures the long-term sustainability and competitiveness of companies in the industry.
One of the most significant factors affecting the overall carbon footprint of a construction project is the production and logistics stages of construction materials and elements. The materials used on site often have a decisive impact on total CO₂ emissions, especially in the early stages of the project life cycle – from extraction of raw materials to delivery to the construction site.
Calculating emissions by category or type of building element requires the use of reference carbon emission factors that reflect the amount of CO₂ generated from the production of different materials. These materials include concrete, bricks, recycled steel, aluminum, and others. These values are generally extracted from reputable sources and international databases such as UK ICE 2015 (Inventory of Carbon and Energy) and US EPA 2006 (U.S. Environmental Protection Agency) (G. Hammond, “Embodied Carbon – The Inventory of Carbon and Energy (ICE),” 2024). The following table (Fig. 5.3-6) summarizes the baseline emission factors for a range of common building materials. Two key parameters are shown for each material: specific CO₂ emissions (in kilograms per kilogram of material) and volume-to-weight conversion factors (in kilograms per cubic meter), which are necessary for integrating the calculations into the design model and linking to the QTO data grouping.

To calculate the total CO₂ emissions for a project, as with the 4D and 5D calculations, it is necessary to determine the attribute volumes of each group of facilities. This can be done using quantitative analysis tools (QTO) by obtaining the attribute volumes in cubic meters, as discussed in detail in the section on Quantity take-off. These volumes are then multiplied by the appropriate factors for the “CO₂ process emissions” attribute of each material group.
- Let’s automatically extract the table of volumes by element type from the CAD (BIM) project by grouping all project data as already done in the previous chapters. To accomplish this task, let’s refer to LLM.
Please group the DataFrame table from CAD (BIM) project by the column parameter “Object Name” (or “Type”) and show the number of items in each group, and summarize the “Volume” parameter for all items in the type. ⏎
 |
To automate the calculation of total CO₂ emissions for the entire project, simply set up automatic data mapping in the table or manually associate the element types (Fig. 5.3-7) with the corresponding material types (Fig. 5.3-6) from the emission factor table. The finished table with emission factors and formulas, as well as code to retrieve volumes from CAD formats (BIM) and automate CO₂ determination can be found on GitHub by searching for “CO₂_calculating-the-embodied-carbon. DataDrivenConstruction.” (“CO2_calculating the embodied carbon,” 2024).
Thus, data integration after grouping QTO elements from the database CAD allows automatic calculation of carbon dioxide emissions (Fig. 5.3-8) for different design options. This makes it possible to analyze the impact of different materials in different variants and to select only those solutions that meet customer’s requirements for CO₂ emissions to obtain a particular certificate when the building is commissioned
Estimating CO₂ emissions by multiplying factors by the volumes of grouped project elements is a typical example of a task in the process of a construction company obtaining an ESG rating (e.g., LEED certification) for a facility.

Similarly, by defining element group volumes, we can perform calculations for material control and logistics, quality monitoring and management, energy modeling and analysis, and a host of other tasks to obtain a new attribute status (parameter in the table) for both individual element groups and the entire project.
If the number of such calculation processes in the company starts to grow, the question arises about the need to automate such calculations and implement the results of calculations into the company’s processes and data management systems.
Due to the complexity of a comprehensive solution, medium and large companies operating in the construction industry outsource such automation to ERP (or PMIS) system development companies. The development companies create a single comprehensive modular system for large clients to manage many different information layers, including material and resource calculations.





















