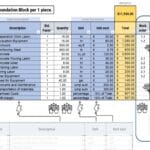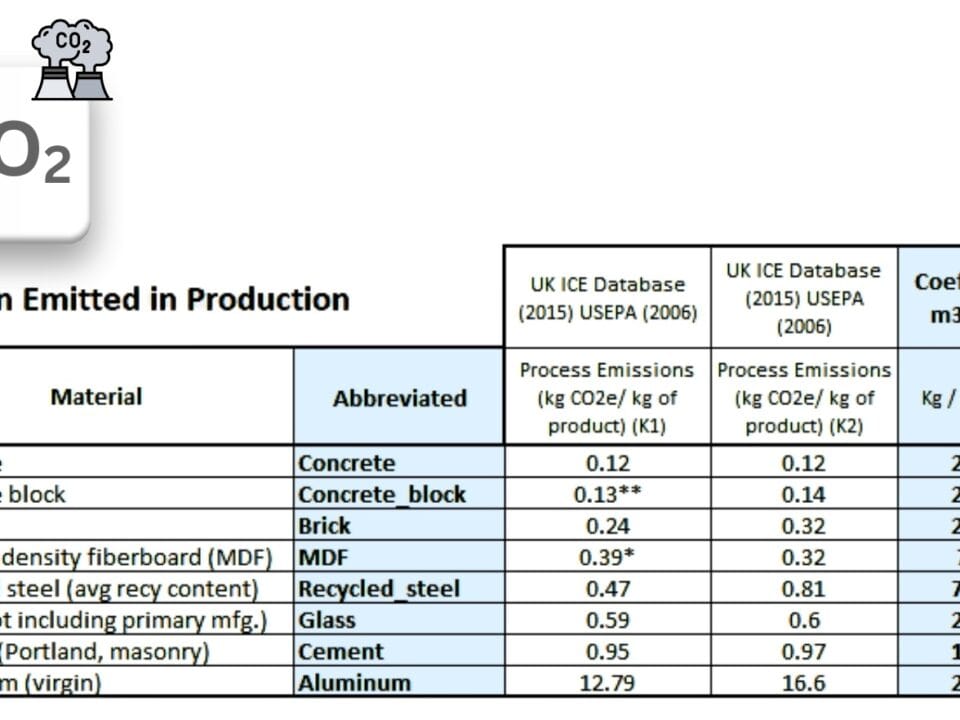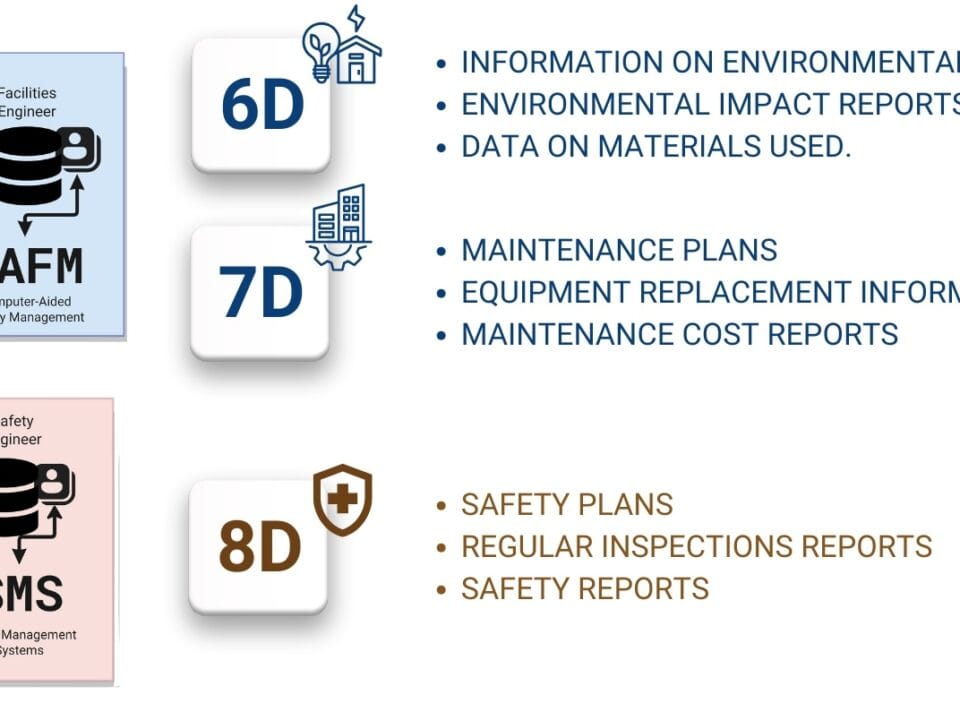The construction schedule is a visual representation of the plan of activities and processes to be performed as part of the project implementation. It is created on the basis of detailed resource calculations (Fig. 5.3-1), where each task-job is scheduled, in addition to the cost of resources, by time and sequence.
In contrast to averaging approaches, where time calculations are based on a typical number of hours for installing materials or equipment, in the resource-based method, planning is based on actual data in the costing. Each item of the estimate related to labor costs is based on the applied calendar, which takes into account the actual conditions of resource use during the working period. Adjustment of productive hours through coefficients at the level of calculations (Fig. 5.3-1 parameter “Bid. Factor”), allows to take into account differences in productivity and seasonal peculiarities affecting the timing of work.
To determine the process start and end dates for the construction schedule in the Gantt chart, we take the values of the time volume attribute for each item from the foundation block costing and multiply them by the number of blocks (in this case, the number of concrete foundation blocks). This calculation gives the duration of each task. We then plot these durations on a timeline, starting from the project start date, to plot a graph and the result is a visual representation showing when each task should start and finish. The “Work order” parameter for processes additionally allows us to understand whether the work process is running in parallel (“Work order” e.g. 1.1-1.1) or sequentially (1.1-1.2).
Gantt Chart is a graphical tool for planning and project management that represents tasks as horizontal bars on a timeline. Each bar represents the duration of the task, its start and end.
A schedule, or Gantt chart, helps project managers and workers clearly understand when and in what sequence the various phases of construction should be performed, ensuring efficient use of resources and meeting deadlines.
Let’s present a schedule for the installation of three concrete foundation blocks using the calculations from the table above. Using the cost table (Fig. 5.3-1) from the example above, let’s ask LLM to schedule the installation of 3 foundation block elements, e.g. for the first of May 2024.
To send a costing to LLM, we can upload the costing table in XLSX format or simply insert a screenshot of a JPEG image of the costing directly into the LLM chat (Fig. 5.3-1). LLM will independently find a library to visualize the table image and, by multiplying the time attributes of the activities from the table by their volume, will add all the data into a graph.
- Send a text request to the LLM at:
Create a work schedule in the form of a Gantt chart using values from the time related table (Fig. 5.3-1 as JPEG in the appendix) for the installation of 3 foundation blocks. The work for each block shall be performed sequentially. Set the start of work to 01/05/2024 ⏎
- LLM’s response
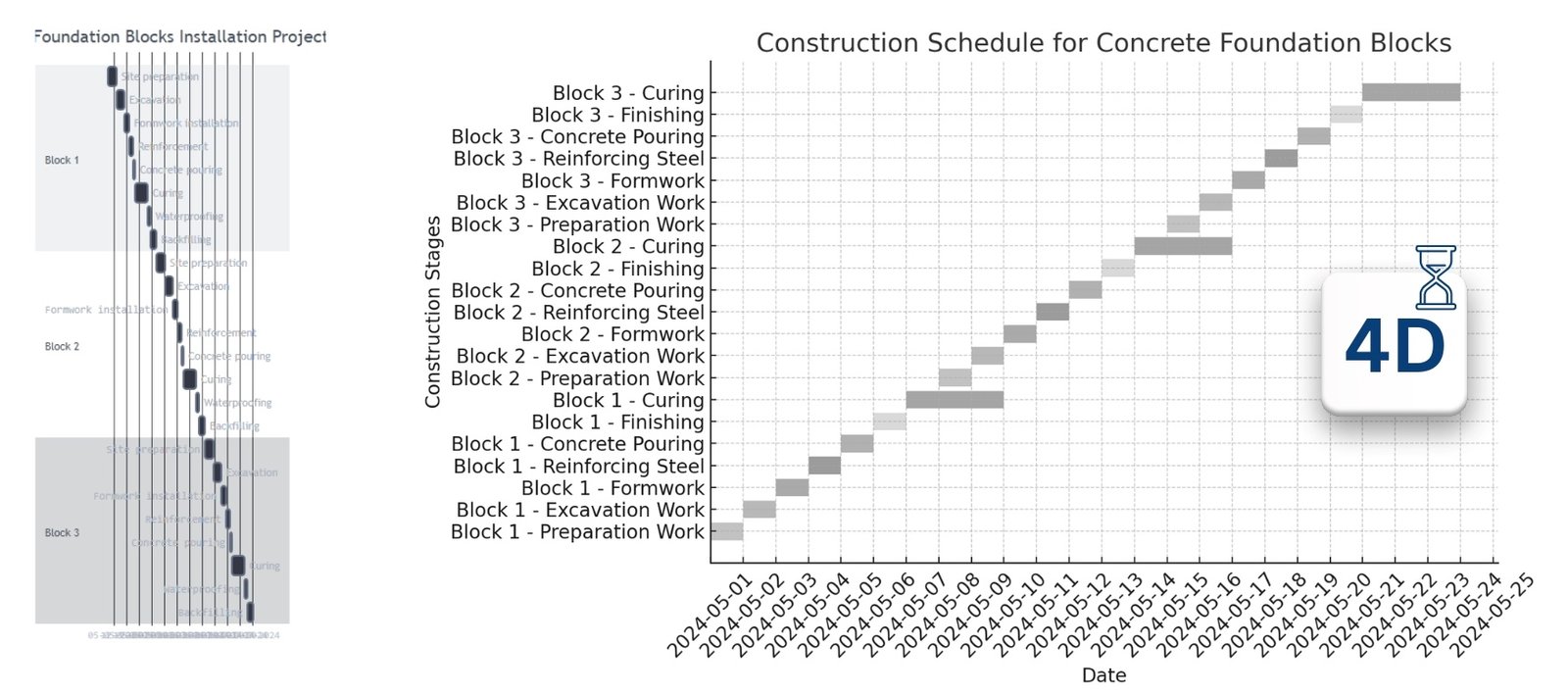
The resulting graph (Fig. 5.3-2) is a time diagram in which each horizontal bar corresponds to a certain stage of work on the foundation block and shows the sequence of operations (parameter “Work order”), such as preparation, excavation, formwork installation, reinforcement, concrete pouring and finishing, i.e. those processes that have filled in time parameters and sequence in the calculations.
Such a schedule (Fig. 5.3-2) does not take into account constraints related to working days, shifts or working time standards, but is intended solely for conceptual visualization of the process. An accurate schedule that will reflect the concurrency of work can be supplemented with appropriate prompts or additional instructions within the chat room
Using a single costing (Fig. 5.3-1), thanks to volume attributes from 3D -geometry, it is possible to automatically estimate both the project cost through automated estimates and at the same time to calculate the time characteristics of groups in the form of tables or graphs for different project variants (Fig. 5.3-3).
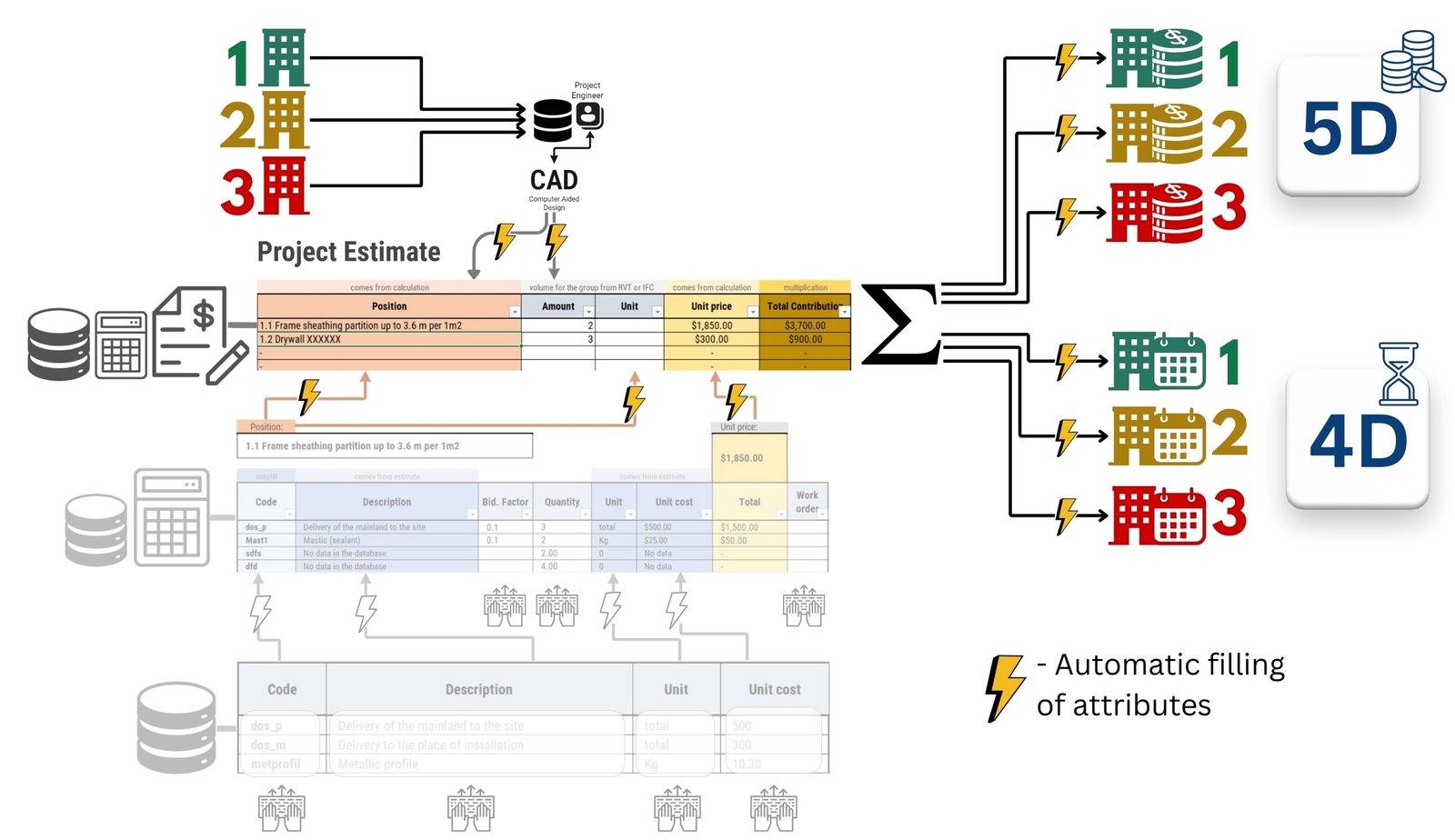
Modern modular ERP -systems (Fig. 5.4-4), loading data from CAD models use similar automated time calculation methods that significantly reduce the decision-making process. This allows you to instantly and accurately plan work schedules and calculate the total time required to complete all tasks in the project realization, taking into account real prices.

